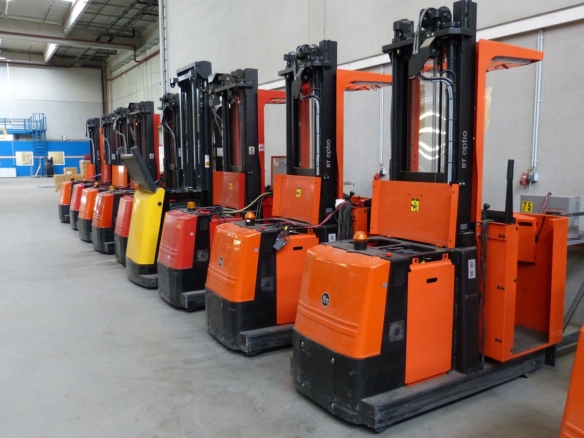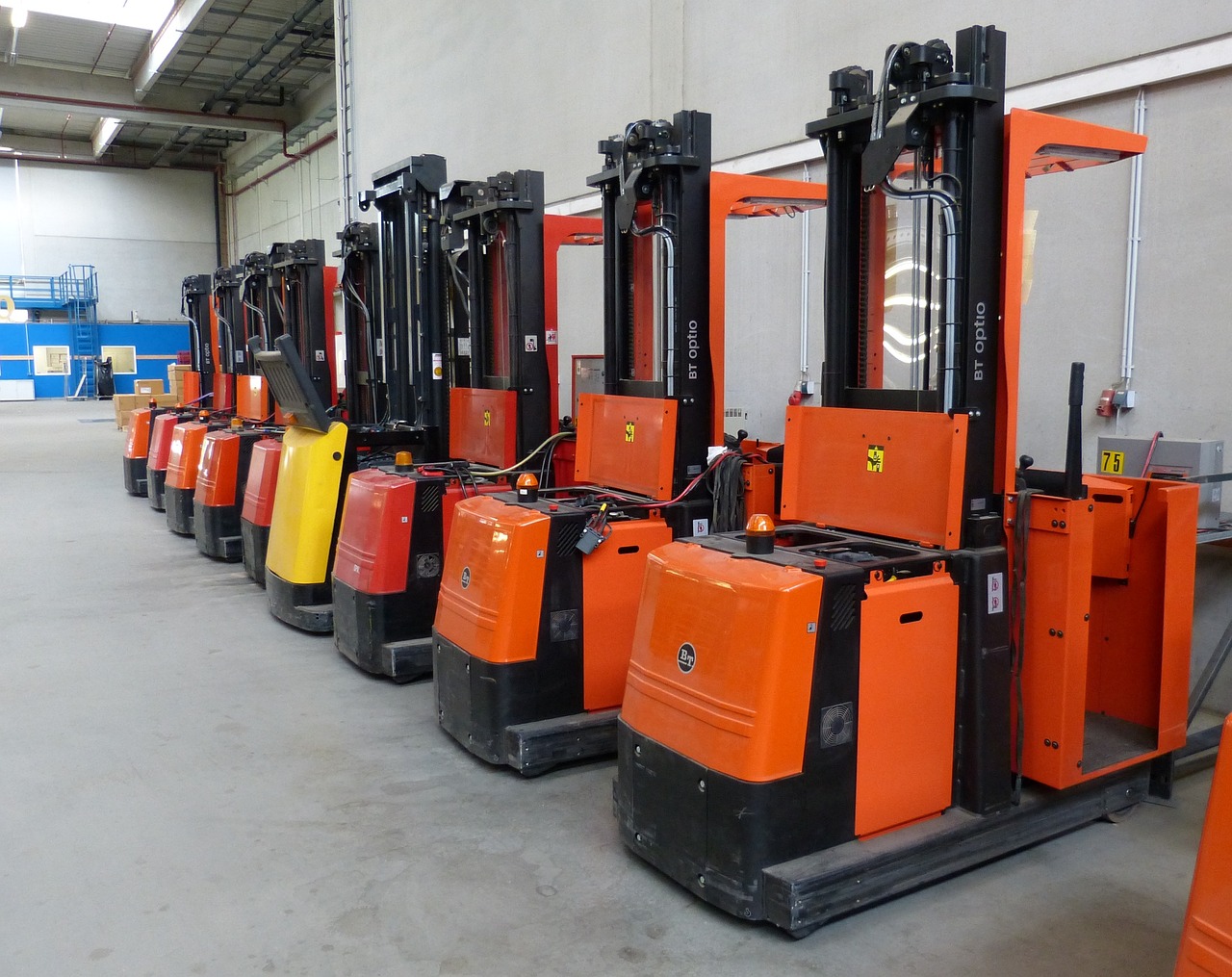Overview & Highlights
Central Detroit is a dynamic area encompassing several distinct neighborhoods that are experiencing a remarkable resurgence. It’s a hub of culture, commerce, and entertainment, offering a unique blend of historic charm and modern vitality. This prime warehouse space offers an exceptional opportunity to capitalize on the city’s resurgence.
- Strategic Location: Situated in the heart of Detroit, this warehouse provides unparalleled access to a growing workforce, major transportation routes, and a thriving consumer market.
- Adaptive Reuse Potential: Benefit from Detroit’s rich industrial heritage and explore the possibility of transforming this space into a mixed-use development, combining warehouse, office, and retail components.
- Urban Renewal Incentives: Take advantage of city-wide incentives and tax breaks designed to support revitalization efforts and stimulate economic growth.
- High-Ceiling Flexibility: Maximize storage and operational efficiency with ample clearance height, accommodating a wide range of businesses.
- Strong Infrastructure: Benefit from recent infrastructure improvements, including enhanced road networks, utilities, and public transportation options.
- Be Part of Detroit’s Story: Join a community of innovative businesses and contribute to the city’s exciting transformation.
Brochures & Floor Plans
Space for Rent flyer for sample listing use
Address
Open on Google Maps-
City: Detroit
-
Zip/Postal Code: 48228
-
Country: United States
Details
Updated on September 28, 2024 at 5:53 pm-
Property ID 19275
-
Year built 2024
-
Space Type Industrial
-
Lease term Long-term, Negotiable
-
Rent or Rate $8/sf/yr
-
Additional charges Contact for details
-
Lease type Triple Net
-
Space type Industrial
-
Size 40,000 sf
-
Building condition Good
-
Parking 200
-
Parking type Uncovered parking
-
Energy class C
-
Building class C
-
Property tenancy Single
-
Lot size 10 acres
-
Renewal option Yes
-
Sublease No
-
Build type Full build-out
-
Green Certifications Energy star
-
Submarket Grandale
-
Floor 1
-
Divisible space 40,000 sf
-
Parking ratio 5/per 1000sf
Features
Accessibility & Compliance
- Access for people with disabilities
- Building code & regulations
- Environmental considerations
- Utilities (water, electricity, gas)
- Zoning permits & land use regulations
Amenities & Facilities
Design & Layout
Physical Infrastructure
Specialized Equipment & Infrastructure
Video
360° Virtual Tour
Walk Score
0 Review
Sort by:
Listing Contact
View Listings
DISCLAIMER: Information Accuracy: "The information on this platform is provided by landlords and may not be verified. ForRent.Space does not guarantee the accuracy, completeness, or timeliness of such information. It is recommended that potential tenants conduct their own due diligence before entering into any lease agreement." Third-Party Links: "ForRent.Space may contain links to third-party websites. These links are provided solely as a convenience to you and do not constitute an endorsement by ForRent.Space of the content on such websites." No Guarantees: "ForRent.Space does not guarantee that you will find a suitable commercial space or that a landlord will accept your application. ForRent.Space is not a party to any lease agreement and is not responsible for any disputes arising therefrom."
- ForRent.Space SampleListing









